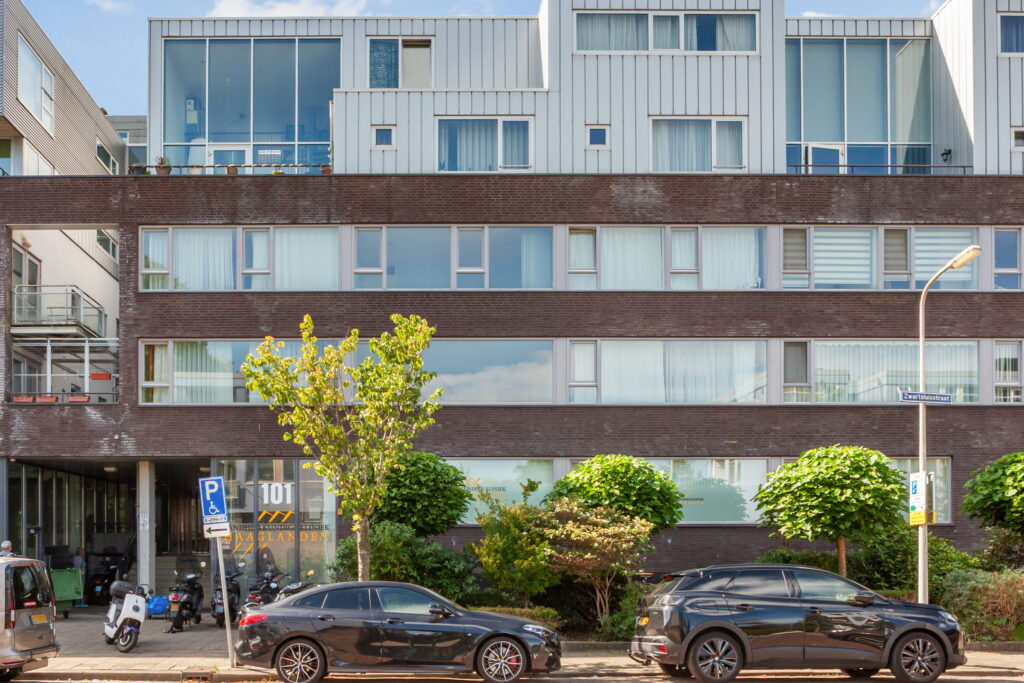Zwartsluisstraat 121 's-Gravenhage
VRAAGPRIJS € 350.000,- k.k.

RUIME, LICHTE MAISONNETTE MET GROOT TERRAS, 2 SLAAPKAMERS EN APARTE BERGING. GELEGEN NABIJ WINKELS EN OPENBAAR VERVOER.
Indeling:
Mooi centraal entree met lift en trap naar de 1e etage. Ruime hal met garderobe en toilet. Lichte woonkamer met vrij uitzicht. Open doorgang naar de eetkamer met semi open keuken met diverse inbouwapparatuur en met toegang tot het zonnige terras van ca. 32m2. Trap naar de slaapverdieping: Overloop met kast waarin de aansluitingen voor de wasapparatuur. Ruime achterslaapkamer, badkamer met whirlpool bad, douche en wastafelmeubel. Grote voorkamer, dit waren voorheen 2 kamers en dit is weer eenvoudig terug te brengen.
Berging.
Bijzonderheden:
• Voor maatvoering zie plattegronden.
• Bijdrage VvE: € 254,44 per maand.
• Remeha Cv-ketel uit 2024 en met warmte terugwinning installatie.
• Energielabel A.
• Onze ouderdomsclausule zal worden opgenomen in de koopakte.
SPACIOUS, BRIGHT MAISONETTE WITH A LARGE TERRACE, 2 BEDROOMS, AND A SEPARATE STORAGE ROOM. LOCATED NEAR SHOPS AND PUBLIC TRANSPORT.
Layout:
Central entrance with elevator and stairs to the first floor. Spacious hall with wardrobe and toilet. Bright living room with a nice view. Passage to the dining room with a semi-open kitchen featuring various built-in appliances, access to the sunny terrace of approximately 32m². Stairs to the sleeping area: Landing with a closet containing the connections for laundry appliances. Rear bedroom, bathroom with a whirlpool bath, shower and sink. Large front room which can easily be converted back into two bedrooms.
Storage room.
Good to know:
• See floor plans for dimensions.
• Homeowners’ Association fee: €254,44 per month.
• Remeha central heating boiler from 2024 and heat recovery system.
• Energy label A.
• Our age clause will be included in the purchase agreement. – € 350.000,- k.k. – SPACIOUS, BRIGHT MAISONETTE WITH A LARGE TERRACE, 2 BEDROOMS, AND A SEPARATE STORAGE ROOM. LOCATED NEAR SHOPS AND PUBLIC TRANSPORT.
Layout:
Central entrance with elevator and stairs to the first floor. Spacious hall with wardrobe and toilet. Bright living room with a nice view. Passage to the dining room with a semi-open kitchen featuring various built-in appliances, access to the sunny terrace of approximately 32m². Stairs to the sleeping area: Landing with a closet containing the connections for laundry appliances. Rear bedroom, bathroom with a whirlpool bath, shower and sink. Large front room which can easily be converted back into two bedrooms.
Storage room.
Good to know:
• See floor plans for dimensions.
• Homeowners’ Association fee: €254,44 per month.
• Remeha central heating boiler from 2024 and heat recovery system.
• Energy label A.
• Our age clause will be included in the purchase agreement.
- Vraagprijs:€ 350.000,- k.k.
- Type:Appartement
- Soort appartement:Maisonnette
- Bouwjaar:2004
- Kamers:4
- Slaapkamers:2
- Woonopp.:113 m2
- Ligging:Aan rustige weg, In woonwijk
- Garage:Geen garage
- Energie label:A
- Status:Verkocht



























