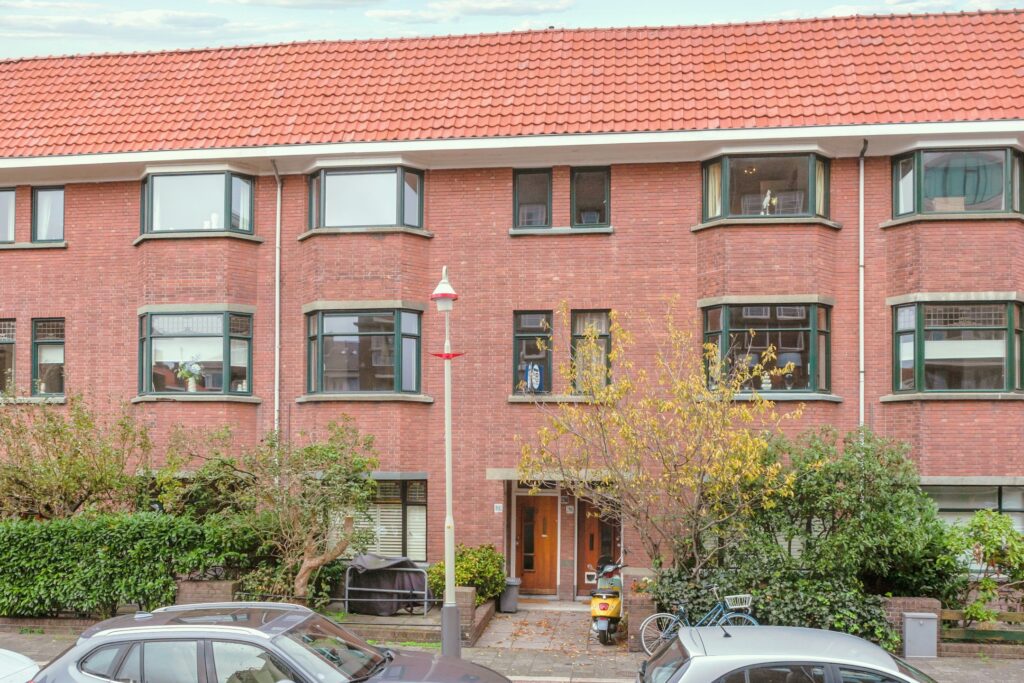Weissenbruchstraat 394 's-Gravenhage
VRAAGPRIJS € 700.000,- k.k.

ZEER GOED GERENOVOEERD GEZELLIG 7 KAMER DUBBEL BOVENHUIS MET 4 SLAAPKAMERS EN 2 BALKONS. NABIJ DE VELE EN WINKELS EN TERRASJES VAN DE VAN HOYTEMASTRAAT.
Indeling:
Entree op straatniveau, trap naar de
1e etage: Overloop, toilet. Woon- eetkamer ensuite met toegang tot het balkon over de volle breedte aan de achterzijde en de moderne openkeuken met inbouwapparatuur. Voorzijkamer. Deze is kortgeleden afgescheiden
van de woon- eetkamer doch er gemakkelijk weer bij te trekken daar de houtenvloer doorloopt.
2e etage. Overloop, toilet. Voorkamer, voorzijkamer met toegang tot de vliering. Moderne badkamer met wastafelmeubel, bad met douchehoek en opstelplaats voor de wasapparatuur. Achterkamer en achterzijkamer
beide met toegang tot het balkon.
Bijzonderheden:
• Voor de afmetingen, zie de plattegronden.
• De woning is in 2024 volledig intern gerenoveerd. Onder andere de muren, plafonds en elektra.
• Alle kozijnen zijn voorzien van HR++ dubbel glas.
• Bijdrage VvE: € 100,–per maand.
• Gezien het bouwjaar zal onze ouderdomsclausule worden opgenomen in de koopakte.
A WELL-RENOVATED, COZY 7-ROOM APARTMENT WITH 4 BEDROOMS AND 2 BALCONIES. CLOSE TO THE MANY SHOPS AND TERRACES OF VAN HOYTEMASTRAAT.
Layout:
Entrance at street level, stairs to the
First floor: Landing, toilet. Ensuite living-dining room with access to the full-width balcony at the rear and the modern open-plan kitchen with built-in appliances. Front side room. This room was recently separated from the living/dining room but this can easily be changed back as the wooden floor continues.
Second floor: Landing, toilet. Front room, front side room with access to the loft.
Modern bathroom with bathtub/shower, 2 wash basins in a cupboard and space for laundry appliances. Back room and back side room both with access to the balcony.
Good to know:
• See the floor plans for dimensions.
• The house was completely renovated internally in 2024, including the walls, ceilings, and electrical wiring.
• • All window frames are fitted with HR++ double glazing.
• VvE: €100 per month.
• Given the year of construction, our age clause will be included in the purchase contract. – € 700.000,- k.k. – A WELL-RENOVATED, COZY 7-ROOM APARTMENT WITH 4 BEDROOMS AND 2 BALCONIES. CLOSE TO THE MANY SHOPS AND TERRACES OF VAN HOYTEMASTRAAT.
Layout:
Entrance at street level, stairs to the
First floor: Landing, toilet. Ensuite living-dining room with access to the full-width balcony at the rear and the modern open-plan kitchen with built-in appliances. Front side room. This room was recently separated from the living/dining room but this can easily be changed back as the wooden floor continues.
Second floor: Landing, toilet. Front room, front side room with access to the loft.
Modern bathroom with bathtub/shower, 2 wash basins in a cupboard and space for laundry appliances. Back room and back side room both with access to the balcony.
Good to know:
• See the floor plans for dimensions.
• The house was completely renovated internally in 2024, including the walls, ceilings, and electrical wiring.
• • All window frames are fitted with HR++ double glazing.
• VvE: €100 per month.
• Given the year of construction, our age clause will be included in the purchase contract.
- Vraagprijs:€ 700.000,- k.k.
- Type:Appartement
- Soort appartement:Bovenwoning
- Bouwjaar:1932
- Kamers:7
- Slaapkamers:4
- Woonopp.:117 m2
- Ligging:Aan rustige weg, In woonwijk
- Garage:Geen garage
- Energie label:C
- Status:Verkocht




































