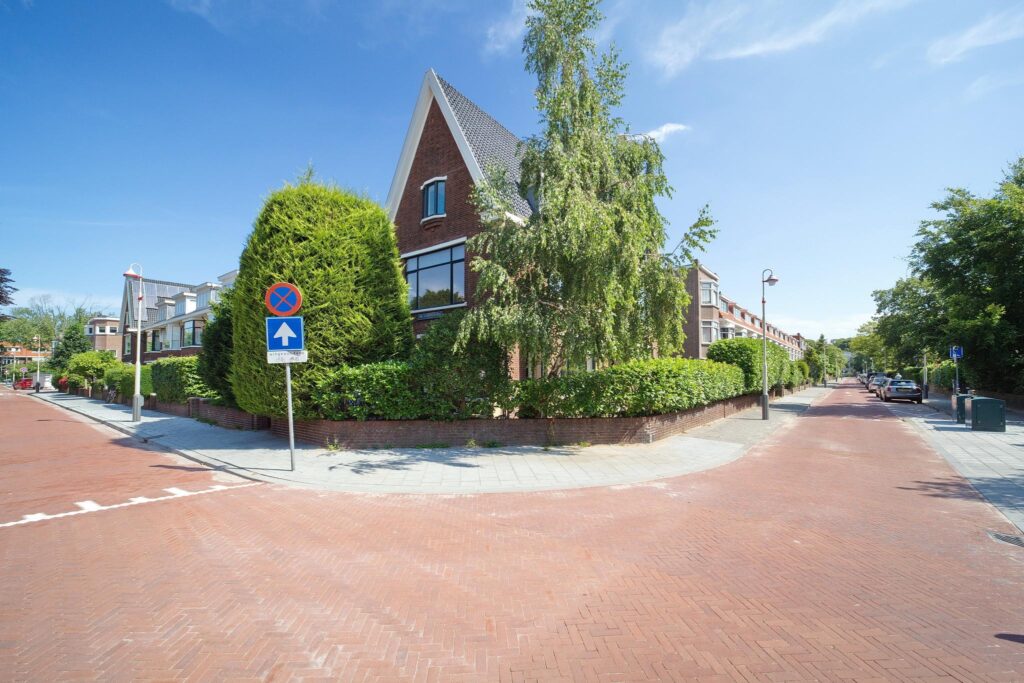Van Stienhovenstraat 1 's-Gravenhage
VRAAGPRIJS € 1.650.000,- k.k.

UITSTEKEND ONDERHOUDEN HOEKHERENHUIS MET 5 SLAAPKAMERS, 2 BADKAMERS, GARAGE MET OPRIJPAD/PARKEERPLAATS ERVOOR EN AAN 3 ZIJDEN TUIN. DE GEZELLIGE VAN HOYTEMASTRAAT, SCHOLEN, UITVALSWEGEN EN OPENBAAR VERVOER ZIJN ALLEMAAL VLAKBIJ.
Indeling:
Entree via de voortuin. Vestibule, gang, toilet, trapkast. Woon-eetkamer met houtkachel en openslaande deuren naar de achtertuin. Moderne open keuken met inbouwapparatuur. Tuin aan drie zijden met twee terrassen en pad naar de garage aan de Schoutenstraat.
1e etage: Overloop, toilet. Achterslaapkamer met toegang tot achter zijkamer die nu in gebruik is als kastenkamer. Tussenbadkamer met bad, inloopdouche en dubbele wastafel. Voorslaapkamer over de hele breedte met toegang tot balkon.
2de etage: Overloop, toilet, drie slaapkamers, badkamer met douche en wastafel.
Vliering.
Bijzonderheden:
– Voor maatvoering zie plattegronden.
– Onze ouderdomsclausule zal worden opgenomen in de koopakte.
– De eigenaar heeft de laatste 4 jaar het huis niet meer zelf bewoond.
EXCELLENTlLY MAINTAINED CORNER TOWNHOUSE WITH 5 BEDROOMS, 2 BATHROOMS, GARAGE WITH PARKINGPLACE IN FRONT OF IT AND GARDEN ON 3 SIDES. THE COZY VAN HOYTEMASTRAAT, SCHOOLS, HIGHWAYS AND PUBLIC TRANSPORT ARE ALL CLOSE BY.
Layout:
Entrance through the front garden. Vestibule, hallway, toilet, cupboard. Living-dining room with wood-burning fire place and French doors to the backyard. Modern open kitchen with built-in appliances. Garden on three sides with two terraces and path to the garage on Schoutenstraat.
1st floor: Landing, toilet. Back bedroom with access to the side room that is now in use as walk-in-closet. Bathroom with bath, walk-in shower and double sink. Front bedroom over the entire width with access to the balcony.
2nd floor: Landing, toilet, three bedrooms, bathroom with shower and sink.
Attic.
Good to know:
– For dimensions see floor plans.
– Our age clause will be included in the purchase deed.
– The owner has not lived in the house himself for the last 4 years. – € 1.650.000,- k.k. – EXCELLENTLY MAINTAINED CORNER TOWNHOUSE WITH 5 BEDROOMS, 2 BATHROOMS, GARAGE WITH PARKINGPLACE IN FRONT OF IT AND GARDEN ON 3 SIDES. THE COZY VAN HOYTEMASTRAAT, SCHOOLS, HIGHWAYS AND PUBLIC TRANSPORT ARE ALL CLOSE BY.
Layout:
Entrance through the front garden. Vestibule, hallway, toilet, cupboard. Living-dining room with wood-burning fire place and French doors to the backyard. Modern open kitchen with built-in appliances. Garden on three sides with two terraces and path to the garage on Schoutenstraat.
1st floor: Landing, toilet. Back bedroom with access to the side room that is now in use as walk-in-closet. Bathroom with bath, walk-in shower and double sink. Front bedroom over the entire width with access to the balcony.
2nd floor: Landing, toilet, three bedrooms, bathroom with shower and sink.
Attic.
Good to know:
– For dimensions see floor plans.
– Our age clause will be included in the purchase deed.
– The owner has not lived in the house himself for the last 4 years.
- Vraagprijs:€ 1.650.000,- k.k.
- Type:Woonhuis
- Soort woonhuis:Herenhuis
- Bouwjaar:1937
- Kamers:8
- Slaapkamers:5
- Woonopp.:201 m2
- Ligging:Aan rustige weg, In woonwijk
- Garage:Vrijstaand steen
- Energie label:E
- Status:Verkocht
















































