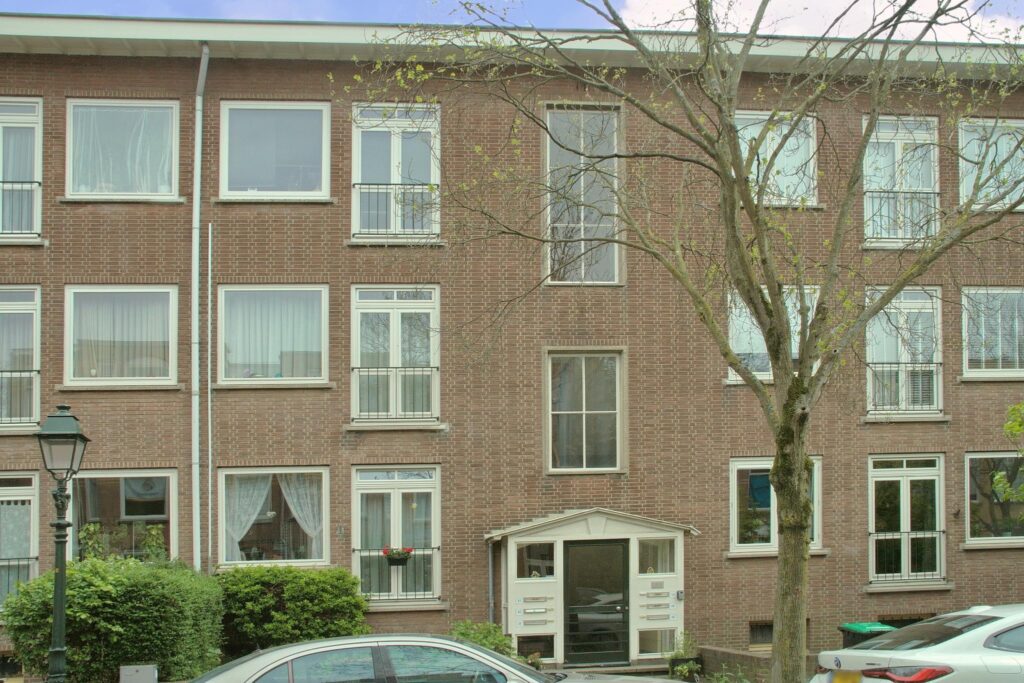Van Hoornbeekstraat 98 's-Gravenhage
VRAAGPRIJS € 330.000,- k.k.

GEZELLIG 2 KAMER APPARTMENT MET BALKON OP DE 2E (TOP) ETAGE VLAKBIJ DE GEZELLIGE WINKELS VAN DE
FREDERIK HENDRIKLAAN EN OPENBAAR VERVOER.
Indeling:
Gesloten centraal entree. Trap naar de 2e (top) etage.
Appartementsentree. Hal met kast. Toilet. Woonkamer met Frans balkon, schouw en inbouwkast met schuifdeuren naar de slaapkamer. Badkamer met douche en wastafelmeubel.
Keuken met diverse inbouwapparatuur en toegang tot het balkon.
Aparte kast met opstelplaats voor de wasapparatuur.
Eigen berging in de onderbouw.
Bijzonderheden:
• DE KOZIJNEN AAN DE VOORZIJDE WORDEN OP DIT MOMENT VERNIEUWD MET HR++ GLAS. AAN DE
ACHTERZIJDE WORDT ER DUBBEL GLAS GEPLAATST Verkoper heeft hier ca. € 5.000,– extra aan bijgedragen.
• Voor de afmetingen, zie de plattegronden.
• Bijdrage VvE: € 101,–per maand.
• Gezien het bouwjaar zal onze ouderdomsclausule worden opgenomen in de koopakte.
COZY 2-ROOM APARTMENT WITH BALCONY ON THE 2ND (TOP) FLOOR CLOSE TO ALL THE SHOPS OF
FREDERIK HENDRIKLAAN AND PUBLIC TRANSPORT.
Layout:
Closed central entrance. Stairs to the 2nd (top) floor.
Apartment entrance. Hall with cupboard. Toilet. Living room with French balcony, mantelpiece and built-in cupboard with sliding doors to the bedroom. Bathroom with shower and washbasin.
Kitchen with various built-in appliances and access to the balcony.
Separate cupboard with space for the washing equipment.
Private storage room in the basement.
Good to know:
• THE FRAMEWORKS AT THE FRONT ARE CURRENTLY BEING RENEWED WITH HR++ GLASS. AT THE BACK THE GLASS
WILL BE REPLACED BY DOUBLE GLAZING The seller has contributed approximately € 5,000 extra to this.
• For the dimensions, see the floor plans.
• Contribution VvE: € 101,–per month.
• Given the year of construction, our age clause will be included in the purchase agreement – € 330.000,- k.k. – COZY 2-ROOM APARTMENT WITH BALCONY ON THE 2ND (TOP) FLOOR CLOSE TO ALL THE SHOPS OF
FREDERIK HENDRIKLAAN AND PUBLIC TRANSPORT.
Layout:
Closed central entrance. Stairs to the 2nd (top) floor.
Apartment entrance. Hall with cupboard. Toilet. Living room with French balcony, mantelpiece and built-in cupboard with sliding doors to the bedroom. Bathroom with shower and washbasin.
Kitchen with various built-in appliances and access to the balcony.
Separate cupboard with space for the washing equipment.
Private storage room in the basement.
Good to know:
• THE FRAMEWORKS AT THE FRONT ARE CURRENTLY BEING RENEWED WITH HR++ GLASS. AT THE BACK THE GLASS
WILL BE REPLACED BY DOUBLE GLAZING The seller has contributed approximately € 5,000 extra to this.
• For the dimensions, see the floor plans. • Contribution VvE: € 101,–per month.
• Given the year of construction, our age clause will be included in the purchase agreement
- Vraagprijs:€ 330.000,- k.k.
- Type:Appartement
- Soort appartement:Portiekflat
- Bouwjaar:1952
- Kamers:2
- Slaapkamers:1
- Woonopp.:52 m2
- Ligging:Aan rustige weg, In woonwijk
- Garage:Geen garage
- Energie label:F
- Status:Beschikbaar
















