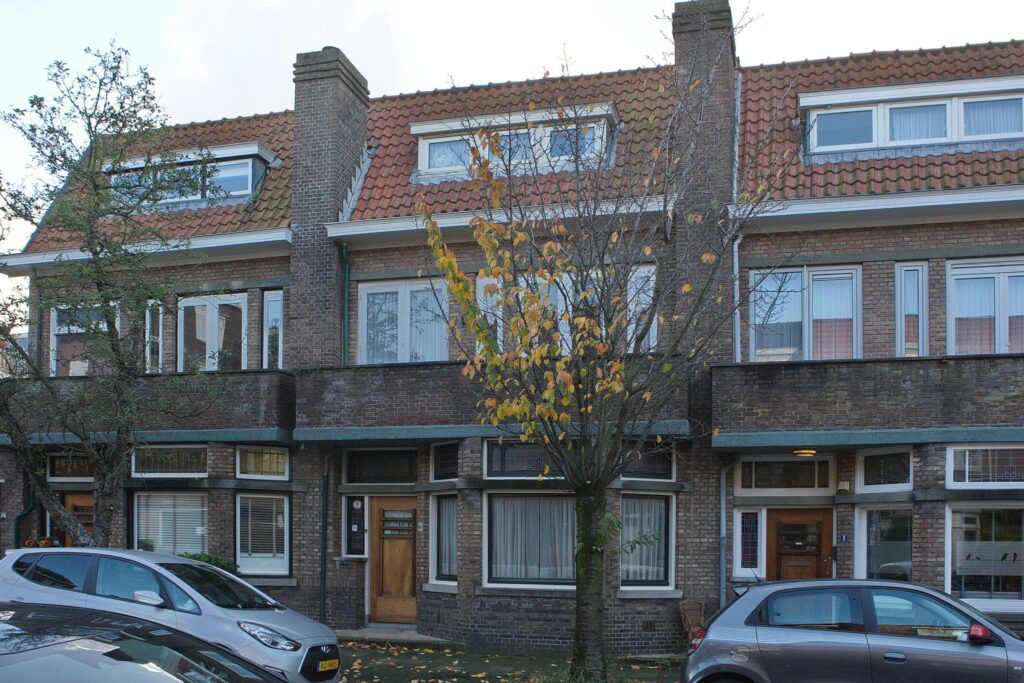Druivenstraat 6 's-Gravenhage
VRAAGPRIJS € 575.000,- k.k.

TE RENOVEREN 7 KAMER TUSSENTHUIS MET 5 SLAAPKAMERS, ZONNIGE ACHTERTUIN. NABIJ DE WINKELS VAN DE VRUCHTENBUURT, SCHOLEN EN OPENBAAR VERVOER.
Indeling:
Entree, vestibule. Gang, toilet. Woon- eetkamer ensuite met openslaande deuren naar de beschutte, zonnige achtertuin met berging. Eenvoudige keuken.
1e etage: Overloop, toilet. Voorkamer ensuite met achterkamer beide met toegang tot balkon en met inbouwkasten. Voorzijkamer. Badkamer met bad en wastafel.
2e etage: Overloop met kast. Bergruimte. Voorkamer met dakkapel.
Achterkamer met toegang tot terras.
Bijzonderheden:
• Voor de afmetingen, zie de plattegronden.
• De 2e etage kan eventueel verder uitgebouwd worden. (Zie foto achtergevel)
• Mooie klassieke woning, doch renoveren is noodzakelijk.
• Gezien het bouwjaar zal onze ouderdomsclausule worden opgenomen in de koopakte.
• In de koopakte zal een clausule worden opgenomen dat koper het huis aanvaardt in huidige staat. Uiteraard mag
een(kandidaat) koper een bouwkundige keuring laten uitvoeren.
7 ROOM TOWNHOUSE TO RENOVATE WITH 5 BEDROOMS, SUNNY BACKYARD. NEAR SHOPS, SCHOOLS AND PUBLIC TRANSPORT.
Layout:
Entrance, vestibule. Hallway, toilet. Living-dining room ensuite with French doors to the sheltered, sunny backyard with storage. Simple kitchen.
1st floor: Landing, toilet. Front room ensuite with back room both with access to a balcony and fitted wardrobes. Front side room. Bathroom with bath and sink.
2nd floor: Landing with cupboard. Storage space. Front room with dormer window.
Back room with access to terrace.
Good to know:
• For dimensions, see the floor plans.
• The 2nd floor can be further expanded if necessary. (See photo of the rear facade)
• Beautiful classic home, but renovation is necessary.
• Given the year of construction, our age clause will be included in the purchase deed.
• The purchase deed will include a clause that the buyer accepts the house in its current condition. Naturally, a
(prospective) buyer may have a structural inspection carried out. – € 575.000,- k.k. – 7 ROOM TOWNHOUSE TO RENOVATE WITH 5 BEDROOMS, SUNNY BACKYARD. NEAR SHOPS, SCHOOLS AND PUBLIC TRANSPORT.
Layout:
Entrance, vestibule. Hallway, toilet. Living-dining room ensuite with French doors to the sheltered, sunny backyard with storage. Simple kitchen.
1st floor: Landing, toilet. Front room ensuite with back room both with access to a balcony and fitted wardrobes. Front side room. Bathroom with bath and sink.
2nd floor: Landing with cupboard. Storage space. Front room with dormer window.
Back room with access to terrace.
Good to know:
• For dimensions, see the floor plans.
• The 2nd floor can be further expanded if necessary. (See photo of the rear facade)
• Beautiful classic home, but renovation is necessary.
• Given the year of construction, our age clause will be included in the purchase deed.
• The purchase deed will include a clause that the buyer accepts the house in its current condition. Naturally, a
(prospective) buyer may have a structural inspection carried out.
- Vraagprijs:€ 575.000,- k.k.
- Type:Woonhuis
- Soort woonhuis:Eengezinswoning
- Bouwjaar:1929
- Kamers:7
- Slaapkamers:5
- Woonopp.:163 m2
- Ligging:Aan rustige weg, In woonwijk
- Garage:Geen garage
- Status:Verkocht





































