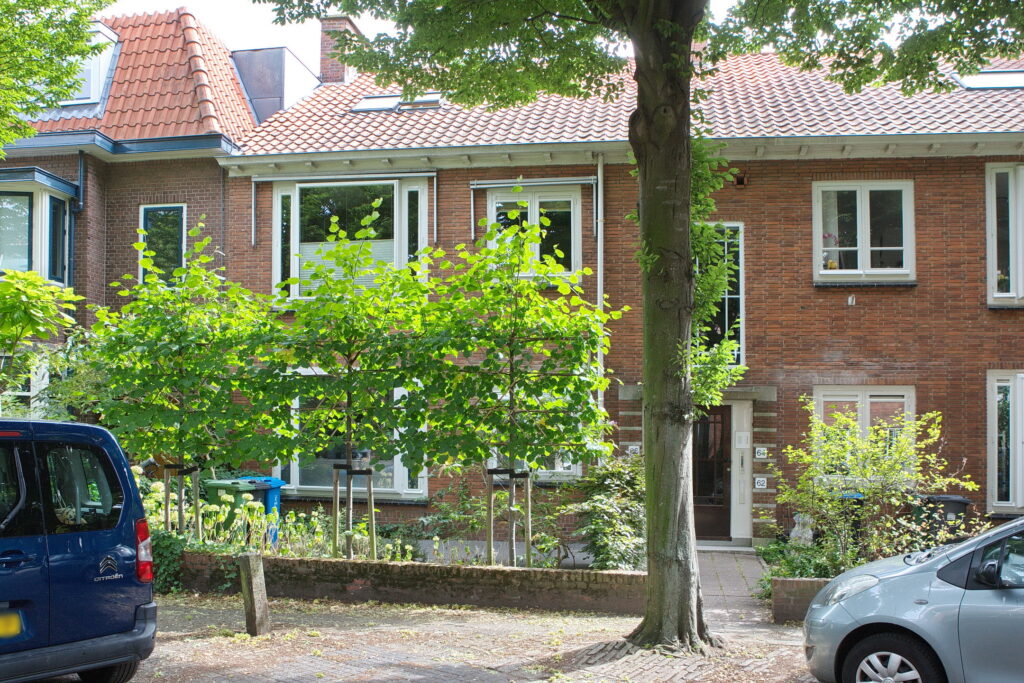Ottoburgstraat 68 Rijswijk
KOOPSOM € 435.000,- k.k.

GEMODERNISEERDE EN UITGEBOUWDE PARTERRE WONING MET 2 SLAAPKAMERS, VOOR- EN ACHTERTUIN EN TUINHUIS. IN RUSTIGE BUURT NABIJ HET CENTUM.
Indeling:
Afgesloten centraal entree, appartementsentree, hal, kast met opstelplaats Cv-ketel en wasmachine.
Dubbele deuren naar de woon- eetkamer met moderne openkeuken met inbouwapparatuur. Toegang tot de achtertuin op het Zuidoosten van ca. 94m2 met tuinhuis en achterom. Vanuit de hal via gang met kasten wand toegang tot de slaapkamer die eveneens toegang tot de achtertuin heeft. Moderne badkamer met bad, dubbele inloopdouche en 2 wastafels.
2e slaapkamer aan de voorzijde.
Bijzonderheden:
• Voor de maatvoering, zie de plattegrond.
• Bijdrage VvE: € 150,– per maand.
• Onze ouderdomsclausule zal worden opgenomen in de koopakte.
MODERNIZED AND EXTENDED GROUND FLOOR APARTMENT WITH 2 BEDROOMS, FRONT AND BACK GARDEN AND GARDEN HOUSE. IN A QUIET NEIGHBORHOOD NEAR THE CENTER.
Layout:
Enclosed central entrance, apartment entrance, hallway, closet with central heating boiler and connection for the washing machine.
Double doors lead to the living/dining room with a modern open-plan kitchen with built-in appliances. Access to the southeast-facing backyard of approximately 94m² with a garden house and back access. From the hallway, through a wall of built-in wardrobes, access to the bedroom, which also has access to the backyard. Modern bathroom with a bathtub, double walk-in shower, and two sinks.
Second bedroom at the front.
Good to know:
• See the floor plan for dimensions.
• Homeowners’ Association (VvE) fee: €150 per month.
• Our age clause will be included in the purchase agreement. – € 435.000,- k.k. – MODERNIZED AND EXTENDED GROUND FLOOR APARTMENT WITH 2 BEDROOMS, FRONT AND BACK GARDEN AND GARDEN HOUSE. IN A QUIET NEIGHBORHOOD NEAR THE CENTER.
Layout:
Enclosed central entrance, apartment entrance, hallway, closet with central heating boiler and connection for the washing machine.
Double doors lead to the living/dining room with a modern open-plan kitchen with built-in appliances. Access to the southeast-facing backyard of approximately 94m² with a garden house and back access. From the hallway, through a wall of built-in wardrobes, access to the bedroom, which also has access to the backyard. Modern bathroom with a bathtub, double walk-in shower, and two sinks.
Second bedroom at the front.
Good to know:
• See the floor plan for dimensions.
• Homeowners’ Association (VvE) fee: €150 per month.
• Our age clause will be included in the purchase agreement.
- Vraagprijs:€ 435.000,- k.k.
- Type:Appartement
- Soort appartement:Benedenwoning
- Bouwjaar:1952
- Kamers:4
- Slaapkamers:2
- Woonopp.:85 m2
- Ligging:Aan rustige weg, In woonwijk
- Garage:Geen garage
- Energie label:C
- Status:Verkocht

























