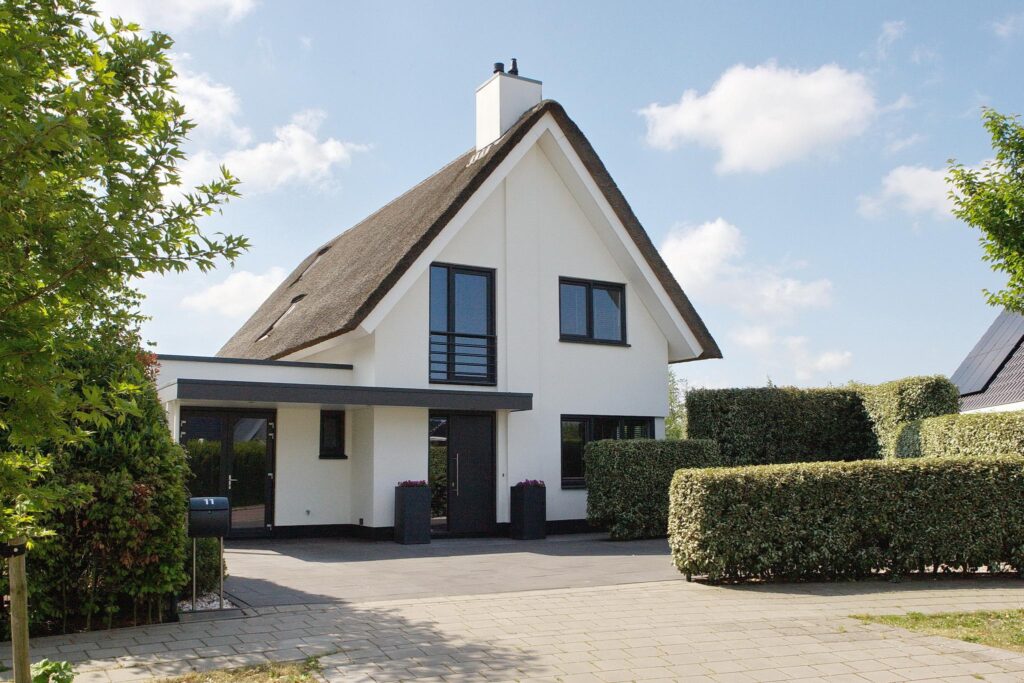Abeelenpark 11 Noordwijkerhout
VRAAGPRIJS € 1.750.000,- k.k.

RUIME, MODERNE, LUXE EN RIETGEDEKTE VRIJSTAANDE VILLA MET EEN GROTE TUIN, RUSTIG GELEGEN AAN HET WATER.
Indeling:
Entree, vestibule. Hal, toilet. Grote en lichte woon- eetkamer met op 2 plaatsen openslaande deuren naar de tuin, parketvloer, haard en zeer luxe open keuken.
Slaapkamer met inloopkast en open, eenvoudig af te sluiten, badkamer met bad, inloopdouche en dubbele wastafel in meubel. Ruime was-/berg-/hobbyruimte.
1e etage: Ruime overloop die thans in gebruik is als studeerkamer. De overloop heeft toegang tot het balkon. Toilet.
Voorslaapkamer met inbouwkast. Achterslaapkamer met eigen badkamer met bad, inloopdouche en wastafelmeubel.
2e etage. Overloop en 2 zolder-/bergkamers.
De tuin heeft een groot terras en een houten berging met overkapping.
Parkeren is mogelijk op eigen terrein.
Bijzonderheden:
• Voor de maatvoering, zie de plattegronden.
• Rustige ligging aan het water. Dit is geen druk, doorgaand vaarwater.
• 6 Zonnepanelen.
• Onze ouderdomsclausule zal worden opgenomen in de koopakte.
SPACIOUS, MODERN, LUXURIOUS DETACHED VILLA WITH A TACHED ROOF.
LARGE GARDEN, QUIETLY LOCATED ON THE WATER.
Layout:
Entrance, vestibule. Hall, toilet. Large and bright living-dining room with 2 patio doors to the garden, parquet floor, fireplace and very luxurious open kitchen.
Bedroom with walk-in closet and open, easy to close off, bathroom with bath, walk-in shower and double washbasin. Spacious laundry/storage/hobby room.
1st floor: Spacious landing that is currently used as a study. The landing has access to the balcony. Toilet.
Front bedroom with built-in closet. Back bedroom with private bathroom with bath, walk-in shower and washbasin.
2nd floor. Landing and 2 attic/storage rooms.
The garden has a large terrace and a wooden shed with canopy.
Good to know:
• For dimensions, see the floor plans.
• Quiet location on the water. This is not a busy, continuous waterway.
• 6 Solar panels.
• Our age clause will be included in the purchase agreement. – € 1.750.000,- k.k. – SPACIOUS, MODERN, LUXURIOUS DETACHED VILLA WITH A TACHED ROOF.
LARGE GARDEN, QUIETLY LOCATED ON THE WATER.
Layout:
Entrance, vestibule. Hall, toilet. Large and bright living-dining room with 2 patio doors to the garden, parquet floor, fireplace and very luxurious open kitchen.
Bedroom with walk-in closet and open, easy to close off, bathroom with bath, walk-in shower and double washbasin. Spacious laundry/storage/hobby room.
1st floor: Spacious landing that is currently used as a study. The landing has access to the balcony. Toilet.
Front bedroom with built-in closet. Back bedroom with private bathroom with bath, walk-in shower and washbasin.
2nd floor. Landing and 2 attic/storage rooms.
The garden has a large terrace and a wooden shed with canopy.
Good to know:
• For dimensions, see the floor plans.
• Quiet location on the water. This is not a busy, continuous waterway.
• 6 Solar panels.
• Our age clause will be included in the purchase agreement.
- Vraagprijs:€ 1.750.000,- k.k.
- Type:Woonhuis
- Soort woonhuis:Villa
- Bouwjaar:2019
- Kamers:5
- Slaapkamers:3
- Woonopp.:234 m2
- Ligging:Aan water, Aan rustige weg, In woonwijk, Vrij uitzicht
- Garage:Geen garage
- Energie label:A
- Status:Verkocht


















































