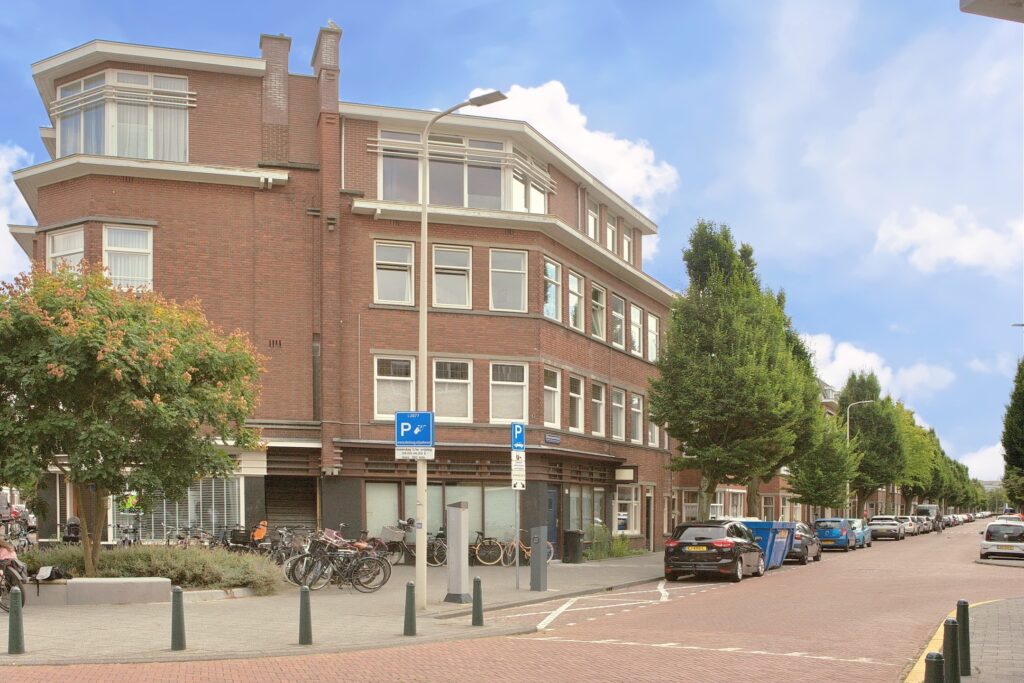Stuyvesantstraat 385 's-Gravenhage
VRAAGPRIJS € 700.000,- k.k.

GEZELLIG DUBBEL BOVENHUIS MET TERRAS AAN DE WOONKAMER, 3 SLAAPKAMERS EN 2 BADKAMERS. GELEGEN NABIJ WINKELS, OPENBAAR VERVOER EN UITVALSWEGEN.
Open portiektrap naar de 1e etage. Appartementsentree. Hal met bergruimte en trap naar de
2e etage: Overloop met garderobe, toilet. Ruime slaapkamer annex badkamer met dubbele inloopdouche, wastafelmeubel, vloerverwarming en toilet. 2e slaapkamer met inbouwkast en een 3e slaapkamer. 2e badkamer met bad, wastafelmeubel en opstelplaats voor de wasapparatuur.
3e etage: Ruime, lichte woon- eetkamer met moderne open keuken met kookeiland en inbouwapparatuur. Toegang via accordeon deuren tot het ruime terras op het Zuidoosten.
Bijzonderheden:
• Voor de maatvoering, zie de plattegronden.
• Airco op de top etage.
• Dubbel glas en HR++ glas.
• Het terras is recent voorzien van nieuw vlonders.
• Bijdrage VvE: € 77,44 per maand.
• Onze ouderdomsclausule zal worden opgenomen in de koopakte.
COZY DOUBLE UPPER APARTMENT WITH A TERRACE OFF THE LIVING ROOM, 3 BEDROOMS, AND 2 BATHROOMS. LOCATED CLOSE TO SHOPS, PUBLIC TRANSPORT, AND HIGHWAYS.
Layout:
Open staircase to the 1st floor. Apartment entrance. Hallway with storage space and stairs to the
2nd floor: Landing with wardrobe and toilet. Spacious bedroom and bathroom with a double walk-in shower, double wash basin, and toilet. 2nd bedroom with built-in wardrobe and a 3rd bedroom. 2nd bathroom with a bath, wash basin, and laundry facilities.
3rd floor: Spacious, bright living/dining room with a modern open-plan kitchen featuring a cooking island and built-in appliances. Access through accordion style doors to the spacious southeast-facing terrace.
Good to know:
• See the floor plans for dimensions.
• Air conditioning on the top floor.
The deck from the terrance was recently renewed.
• Homeowners’ Association (VvE) fee: €77.44 per month.
• Our age clause will be included in the purchase agreement. – € 700.000,- k.k. – COZY DOUBLE UPPER APARTMENT WITH A TERRACE OFF THE LIVING ROOM, 3 BEDROOMS, AND 2 BATHROOMS. LOCATED CLOSE TO SHOPS, PUBLIC TRANSPORT, AND HIGHWAYS.
Layout:
Open staircase to the 1st floor. Apartment entrance. Hallway with storage space and stairs to the
2nd floor: Landing with wardrobe and toilet. Spacious bedroom and bathroom with a double walk-in shower, double wash basin, and toilet. 2nd bedroom with built-in wardrobe and a 3rd bedroom. 2nd bathroom with a bath, wash basin, and laundry facilities.
3rd floor: Spacious, bright living/dining room with a modern open-plan kitchen featuring a cooking island and built-in appliances. Access through accordion style doors to the spacious southeast-facing terrace.
Good to know:
• See the floor plans for dimensions.
• Air conditioning on the top floor.
The deck from the terrance was recently renewed.
• Homeowners’ Association (VvE) fee: €77.44 per month.
• Our age clause will be included in the purchase agreement.
- Vraagprijs:€ 700.000,- k.k.
- Type:Appartement
- Soort appartement:Portiekwoning
- Bouwjaar:1931
- Kamers:4
- Slaapkamers:3
- Woonopp.:144 m2
- Ligging:Aan rustige weg, In woonwijk
- Garage:Geen garage
- Energie label:C
- Status:Verkocht
































